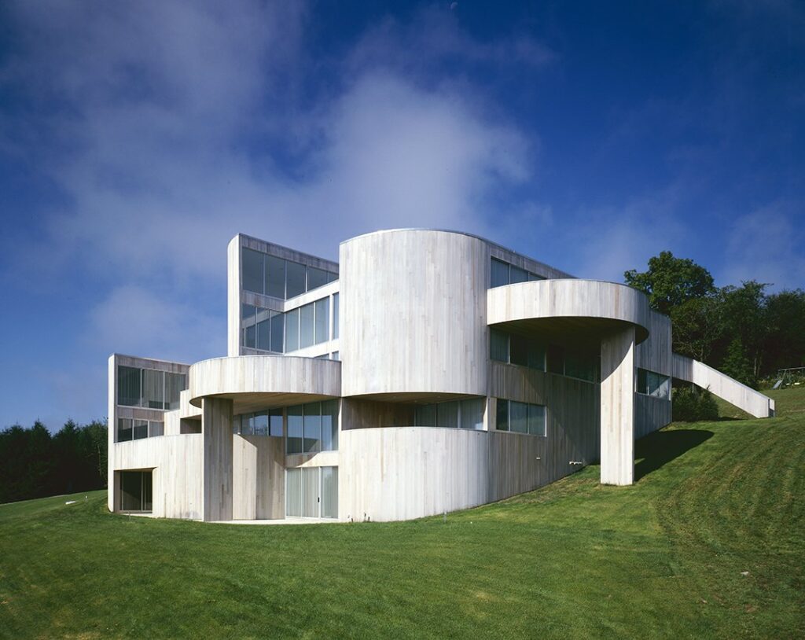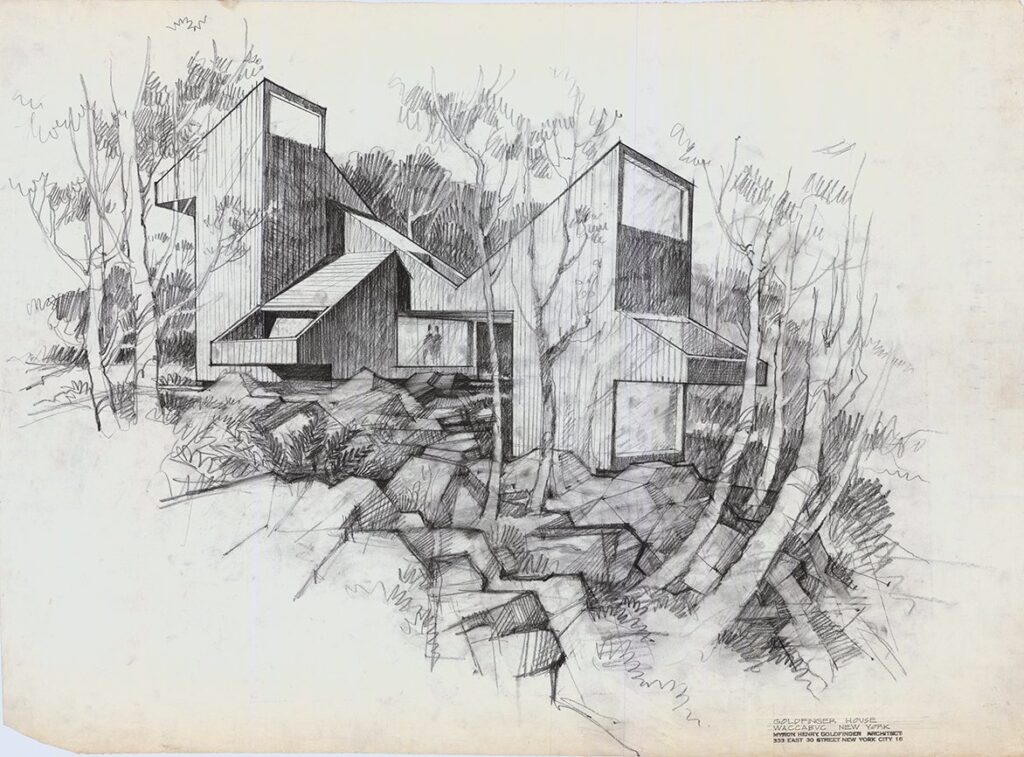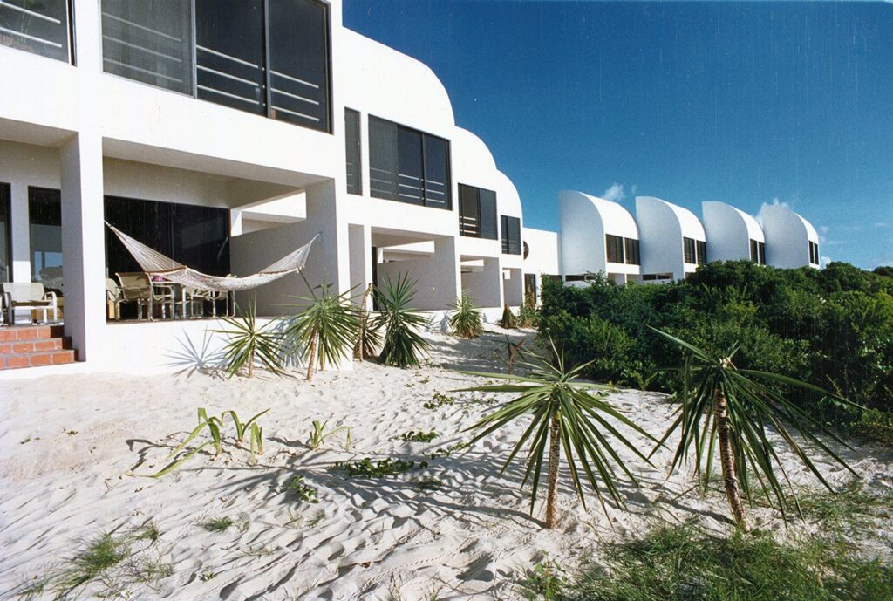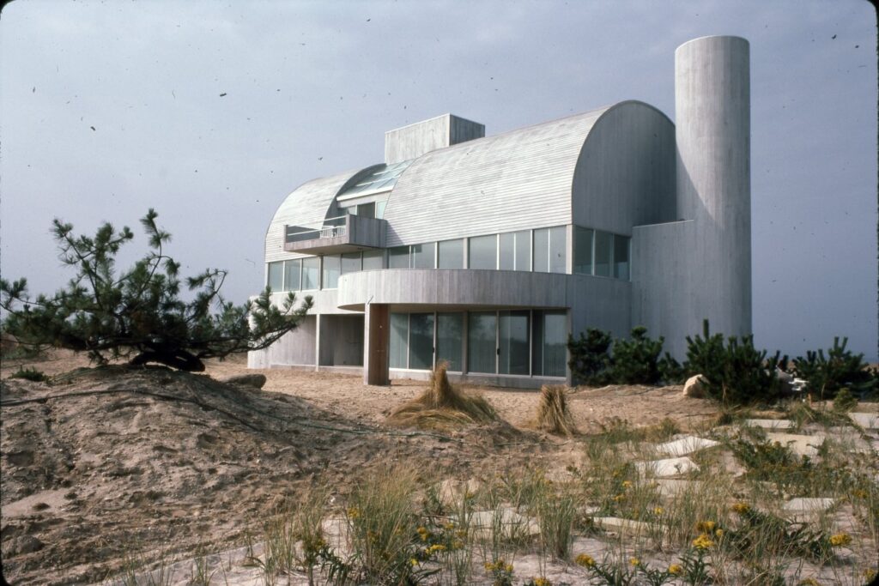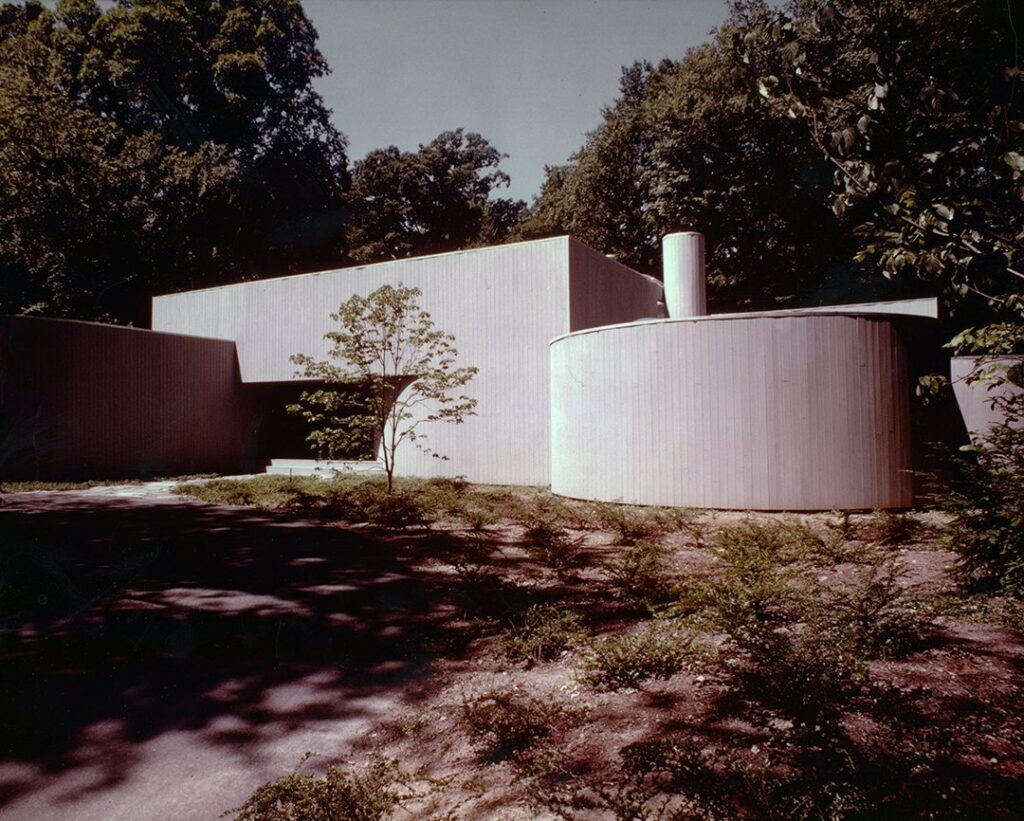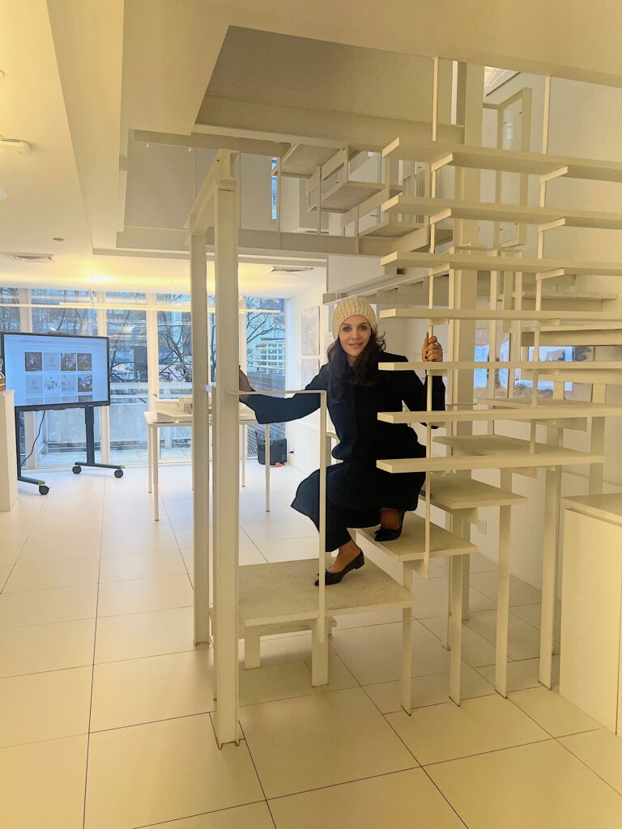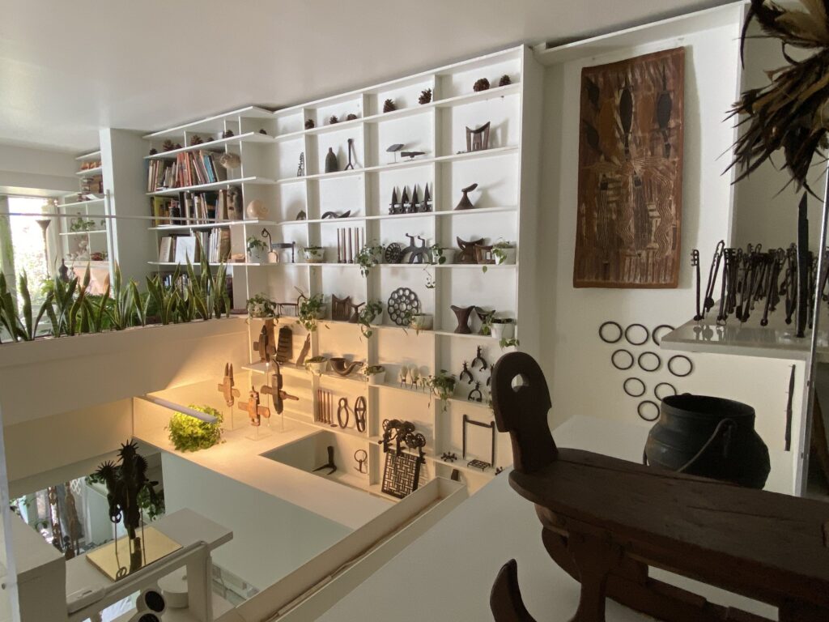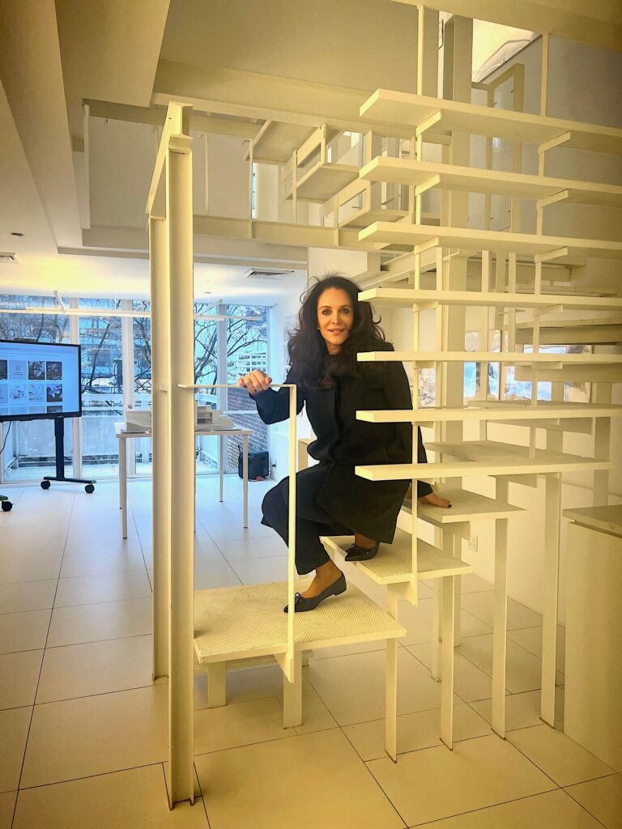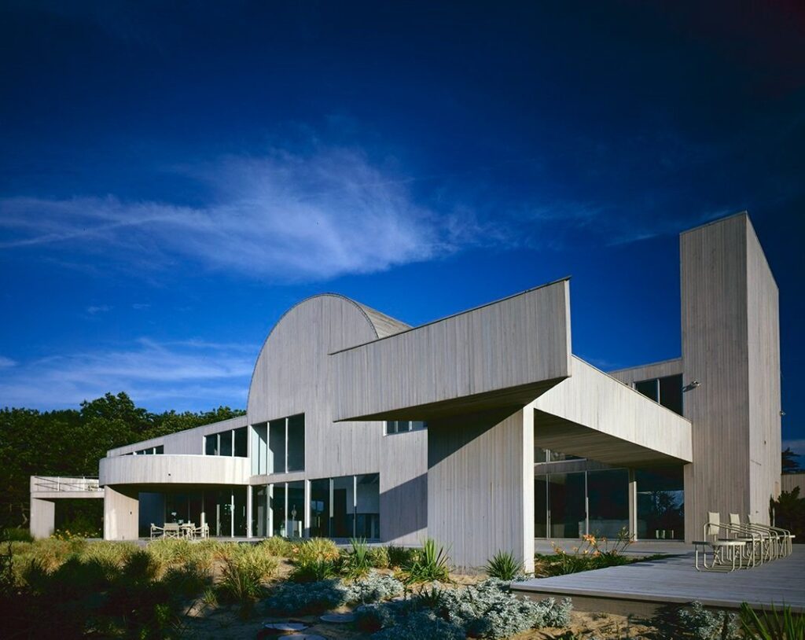
The Paul Rudolph Institute for Modern Architecture (formerly known as the Paul Rudolph Heritage Foundation), which maintains the late architect’s estate archive, has begun to present architecture exhibitions on architects other than Rudolph. It is situated at the Modulightor building (246 East 58th Street) in mid-town Manhattan. Rudolph and his life partner Ernst Wagner acquired the building in 1998 and established it as a workshop for crafting modernist lighting, which is still working in the basement of the building. The gallery space on the top two floors provides the perfect, yet unique, all-white backdrop for displaying photographs, drawings, and architectural models for the exhibitions.
The first in a series of these monographic shows is devoted to American architect Myron Goldfinger (1933-2023), who passed away last year. Titled ‘Circle, Square, Triangle: Houses I Never Lived In: The Residential Work of Myron Goldfinger 1963-2008,’ its title refers to the three basic geometric shapes which have come to construct his distinctive architectural vocabulary, and to the statement he made early in his career declaring that he was seeking to create the type of glamourous houses that he never had, growing up in a humble house in a working class section of Atlantic City.
Goldfinger earned his reputation for reinterpreting American vernacular architecture into a wholly new language that came to express the seventies and especially the eighties, when he built his most recognizable residential architecture. The house he built on the North Shore of Long Island for the COO of Weight Watchers recently gained fame when it was used as the setting in the film the Wolf of Wall Street. The exhibition—consisting of photography, models, and drawings—was curated by Kelvin Dickinson, the Institute’s President, in collaboration with Goldfinger’s interior designer widow, June.
Even if you are not familiar with Goldfinger by name, you would immediately recognize the homes he created for the rich and powerful around New York City. In the Hamptons, New York, New Jersey, Connecticut suburbs, and in Waccabuc, a hamlet in Westchester where he built his own weekend house. In fact, his language was highly influential and was copied by many architects during the eighties, when building trophy homes in the suburbs. The monumental scales, basic geometrical shapes topped by perpendicular triangles, barrel vaults, dramatic settings, and aged cedar siding all have become synonymous with his signature style.
Goldfinger’s former teacher at the University of Pennsylvania, Louis Kahn, was his inspiration and idol throughout his career. Like Kahn, he believed that only basic geometry has the power to achieve the timeless. He spent the first decade of his career working in the offices of New York at Skidmore, Owings & Merrill, and Philip Johnson. When opening his own practice in the sixties, he began to gradually shape his own distinct voice. His monumental, massive, sleek, and luxurious houses had come to define the American suburbs around New York in the eighties.
When you buy a ticket to enter the Paul Rudolph Institute for Modern Architecture, you visit the exhibition set at the galleries on the two top floors of the buildings. Then you travel down to the floors below where Rudolph created a private apartment, today the only interior by the legendary architect open to the public. This all-white interior of his space-age period consists of bespoke furniture he designed for the space, and is filled with his unique collections of sculptures, paintings, and tribal objects, all displayed in his own personal and distinctive way. If you pay attention, you will see one large canvas in black, white, and red that is hung at the top of the staircase on the second floor of Rudolph’s duplex. It is by Richard Serra, who studied painting as a young student at Yale in the sixties and decided to throw all of his canvases into the trash, but Rudolph found and rescued this one.
