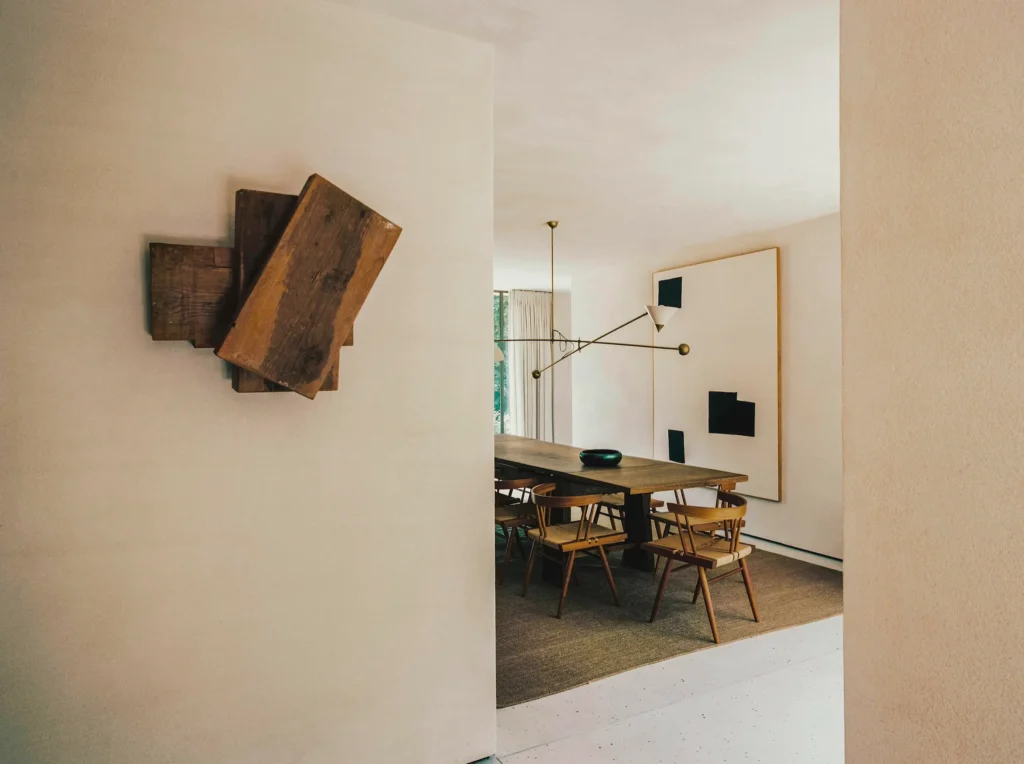
Photo © Matthieu Salvaing; courtesy of Nicolas Schuybroek Architects
For Nicolas Schuybroek, creating bespoke interiors of uncompromising quality has been a lifelong mission. Since founding his boutique office in Brussels in 2011, he and his small team have been dedicated to creating homes, hotels, galleries, retails spaces, and more that are defined by extraordinary light, volume, and symmetry, often incorporating sophisticated raw materials and collectible furniture and art.
While he receives a steady flow of commissions, he has no plans to grow his office further. Only through a small-scale practice, he believes, can an architect achieve the level of detail, craftsmanship, and client-oriented service that he most values. “If I lose control of the details,” he said in our recent Interior Design: Then and Now conversation, “I will become a creative director [rather than an architect].”
I first learned about Schuybroek at a dinner party in New York last fall, when I asked a famed design editor if she had anyone to recommend for my latest webinar program, which shines a light on today’s most acclaimed and innovative architects and interior designers. Upon further investigation, I quickly recognized that Schuybroek’s interiors exude a highly composed yet welcoming architectural ethos.
A minimalist who rejects the traditional connotations of the term, he has attracted clients around the globe—from New York City and France to Bali, Taiwan, and Dubai—who celebrate the simple, elegantly serene character of his work. Schuybroek’s “warm minimalism,” as he calls it, is livable, in the lineage of John Pawson, aimed at eliciting an emotional response from those lucky enough to visit the spaces he creates.
International curators and design scholars agree that Belgian architecture over the last few years has been enjoying a creative renaissance, thanks to a generation of talents who excel at blending a wabi-sabi perspective, earthy palettes, natural materials, and exquisite collectible objects. Schuybroek along with Vincent van Duysen and Olivier Dwek, among others, helped establish this contemporary Belgian architectural identity. While Schuybroek explained to us the difference between the more daring aesthetics of the Dutch-speaking Beligians versus the more sumptuous style of the French speakers, he credits antiques dealer and interior designer Axel Vervoordt as the godfather of the Belgian phenomenon.
Schuybroek’s career began in the Antwerp office of van Duysen, whose “holistic approach to architecture, design, landscape, and furniture” Schuybroek cited as a major inspiration behind his own evolution as an architect. He also acknowledged a Japanese influence. While Belgium and Japan are culturally distinct, he noted, there are similarities when it comes to materials, forms, and the spirit of interior spaces.
Schuybroek’s interiors, he mentioned, are intended to evoke the term “gesamtkunstwerk,” because he consistently aims to harmoniously integrate his architecture, interiors, landscapes, and objects into unified works of art. This German term was widely applied to design and architecture in the early 20th century, but in Schuybroek’s case “gesamtkunstwerk” has a contemporary meaning. It is not only about giving equal attention to the smallest details but also about providing his clients with pure, authentic spaces to cultivate their own peace.
My conversation with Schuybroek covered one of his earliest projects, the S House in Cap d’Antibes in the South of France, completed in 2012. This hidden single-story holiday house— which he started before launching his eponymous office—turned out to be the prototype of his oeuvre going forward. It is where he first established his holistic program by integrating the design with the surrounding Mediterranean landscape. It is also where he used the materials that have become his hallmark, including concrete, limestone, and reclaimed wood, and where he first developed a furniture plan to accentuate the soul of the house.
There is something quite special about architects whose singular vision is evident at the very start of their careers. To begin one’s professional journey with a confident, fully articulated language is a sign of greatness.
Furniture has always played a central role in Schuybroek’s interiors. Each piece is selected according to form, authenticity, and craftsmanship and then strategically placed within the interior much like sculpture. He fully furnished the S House with pieces designed by Pierre Jeanneret in the 1950s for Chandigarh, but he rarely uses this series now due to the proliferation of copies and fakes in recent years.
Furniture, he told us, has the power to transform spaces, and the careful placement of furniture brings added value. He is partial to vintage Swedish and mid-century French pieces as well as contemporary designs by Rick Owens and Dan Pollock and regularly acquires furniture from Galerie Desprez-Breheret, Carpenters Workshop Gallery, global fairs, auction houses, and smaller expert dealers. Shopping the superb is central to practice.
Although authenticity is crucial to Schuybroek’s furniture selection, there are occasions when he works with contemporary editions of historical designs. These rare exceptions include George Nakashima editions produced by his daughter Mira and Pierre Paulin editions produced by Paulin Paulin Paulin under the direction of Pierre’s son Benjamin. In both instances, Schuybroek told us, the original heritage and craftsmanship has been preserved in consultation with the archives. He views the pieces created by Mira Nakashima and Benjamin Paulin as legitimate.
Schuybroek shared with us two of his heroes, Mexican architect Luis Barragán and Swiss architect Peter Zumthor, both minimalists whose traces can be detected in Schuybroek’s work. He reflected on visiting all of Barragán houses in Mexico City, calling the experience “an eye opener” and “religious.” Of Zumthor’s work, he enthused that it is “remarkable and striking in every way,” especially his ability to make the most from very few materials.
In Schuybroek’s interiors, I see a unique accomplishment: his personal approach to crafting pervasive, penetrating emotion that unfolds as one moves through his spaces. Take for example both his VR House in Bentveld (2019-2022) and his HB Townhouse in Brooklyn (2018-2022). The first, located west of Amsterdam near the North Sea coast, is a contemporary structure clad in black wood and nestled into the surrounding landscape. From the dark exterior, visitors move into a very light interior, greeted by a sublime Lina Bo Bardi Pompeia Chair at the entrance. In the Brooklyn Townhouse, originally built in the 19th century, the ground floor is painted in a deep reddish brown to mimic the dark stone of the facade. As one ascends to higher floors, the interiors become lighter and more light-filled. Though the two properties are idiosyncratic, they both share Schuybroek’s signature layered, warmly minimalist sensibility. His spaces are always at once placid and powerful.
This article was published today in Forum Magazine by Design Miami/.
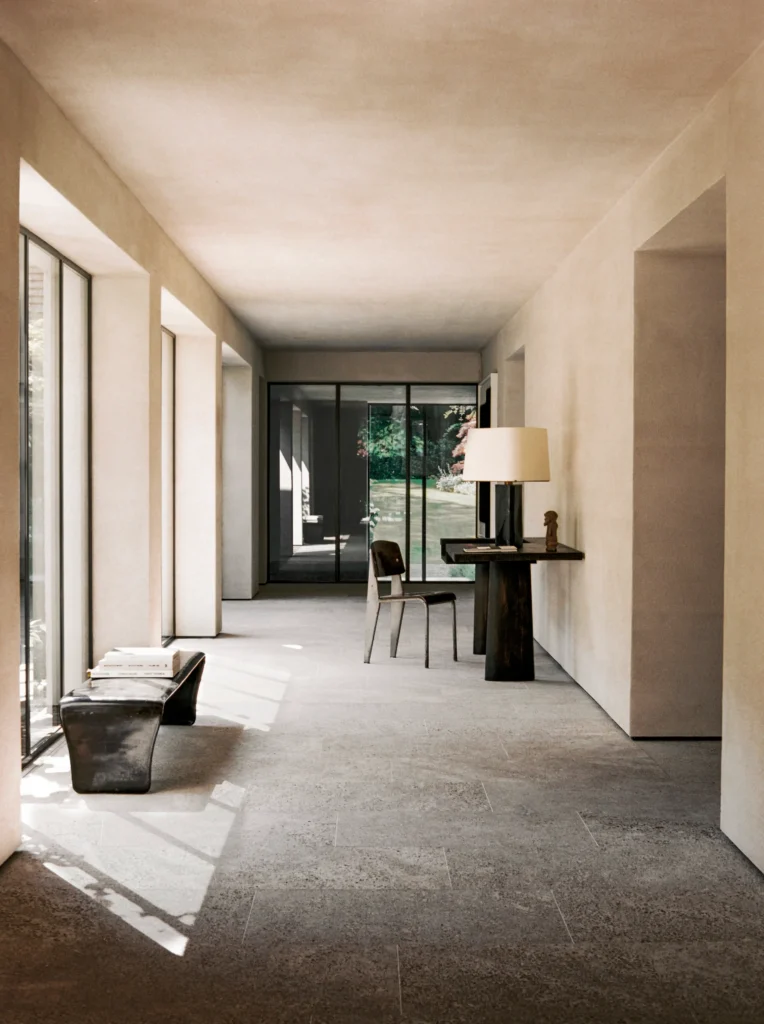
Photos © Adrian Gaut and © Matthieu Salvaing; courtesy of Nicolas Schuybroek Architects
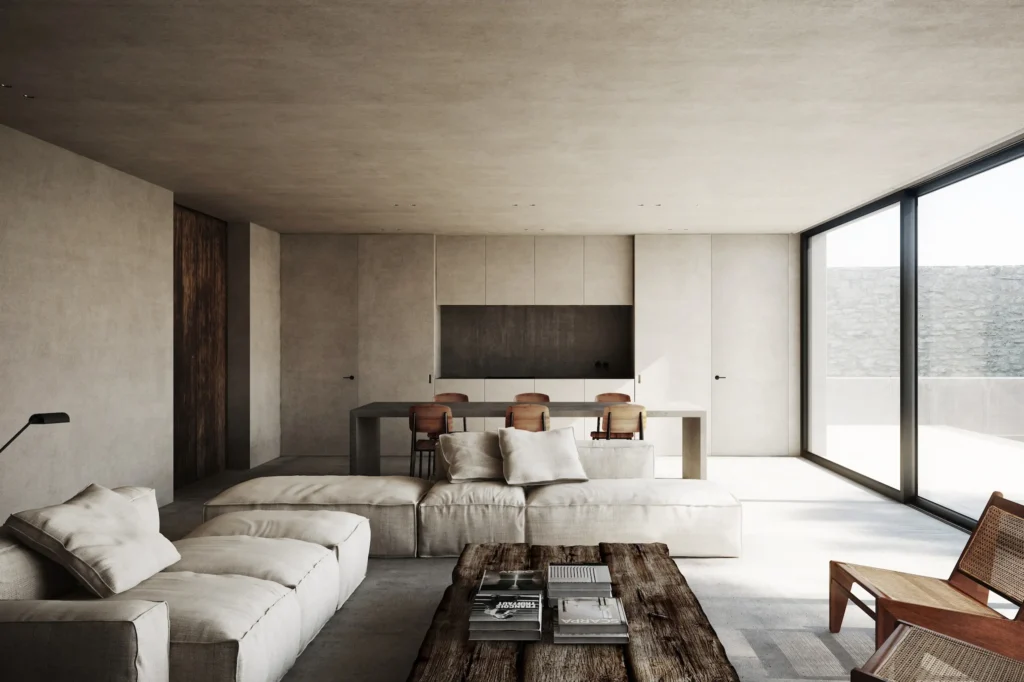
Photo © Claessens & Deschamps; courtesy of Nicolas Schuybroek Architects
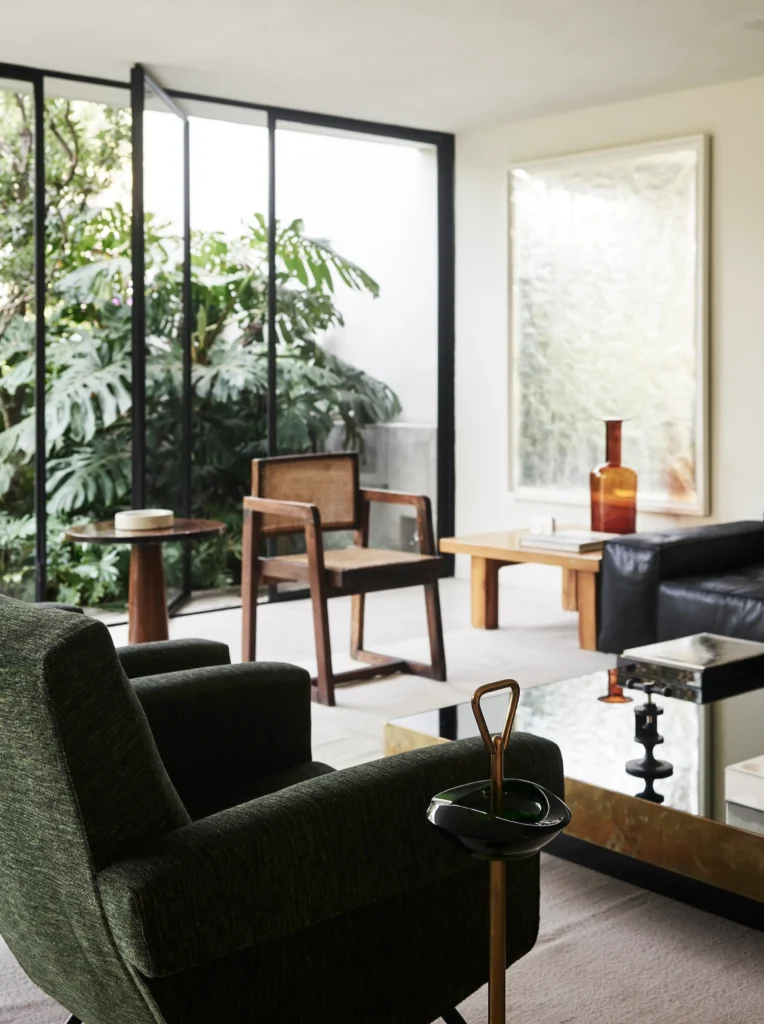
Photos © Adrian Gaut and © Matthieu Salvaing; courtesy of Nicolas Schuybroek Architects
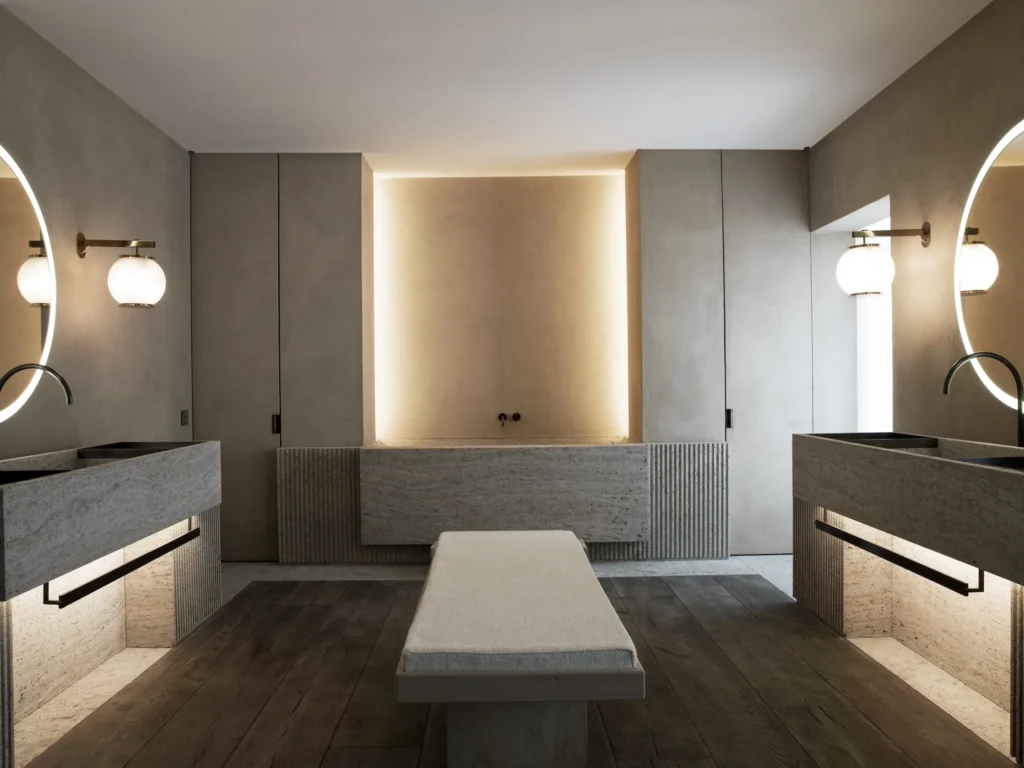
Photo © Claessens & Deschamps; courtesy of Nicolas Schuybroek Architects
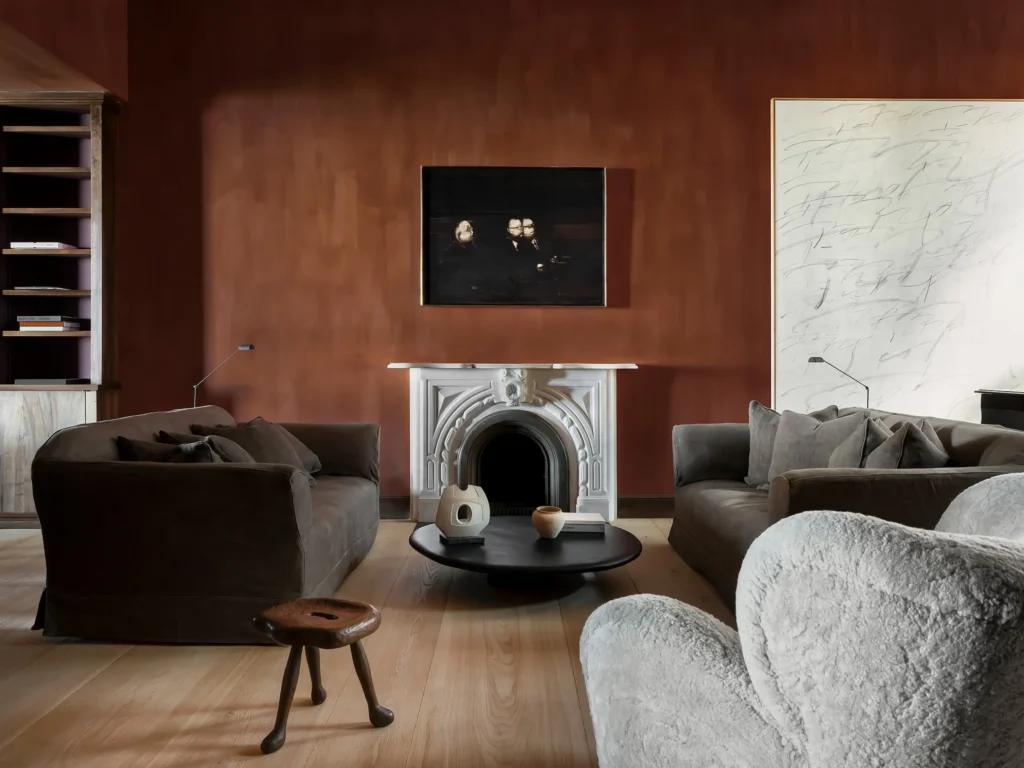
Photo © Piet-Albert Goethals; courtesy of Nicolas Schuybroek Architects
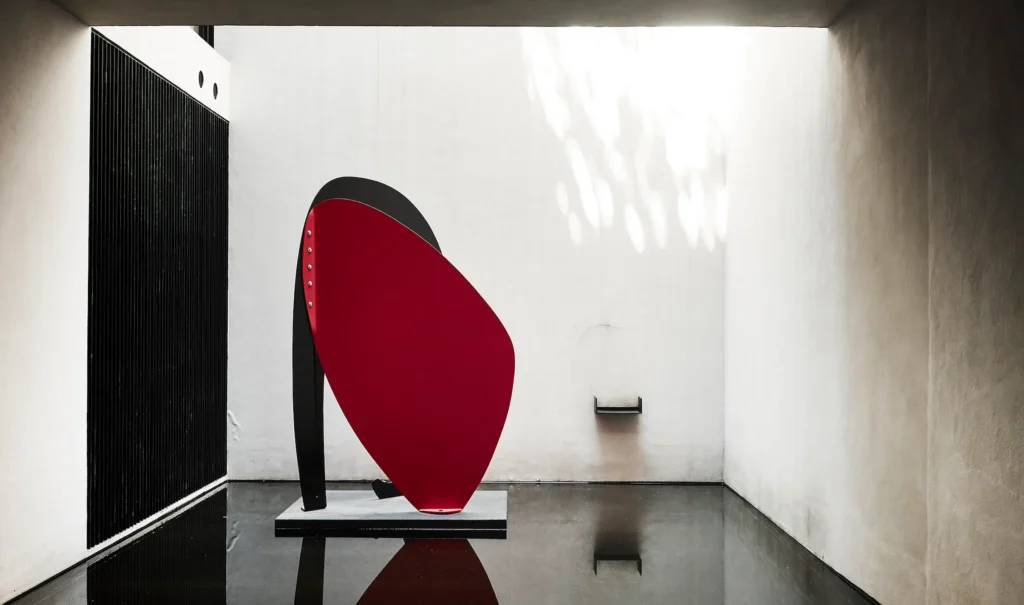
Photo © Adrian Gaut; courtesy of Nicolas Schuybroek Architects
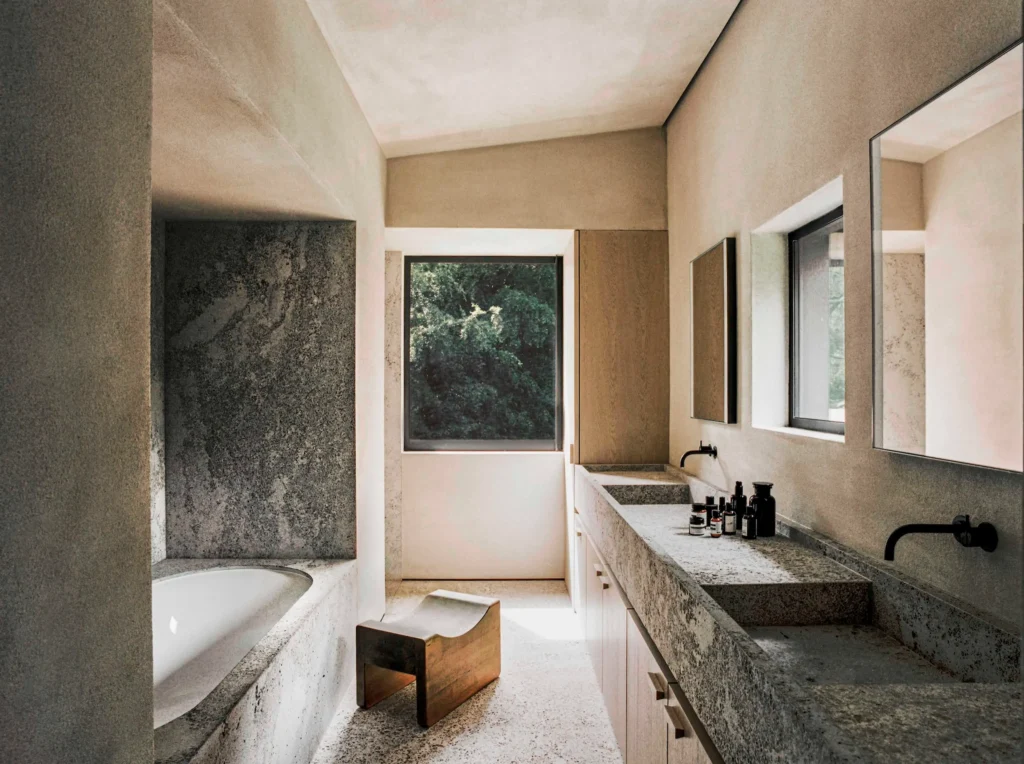
Photo © Matthieu Salvaing; courtesy of Nicolas Schuybroek Architects
