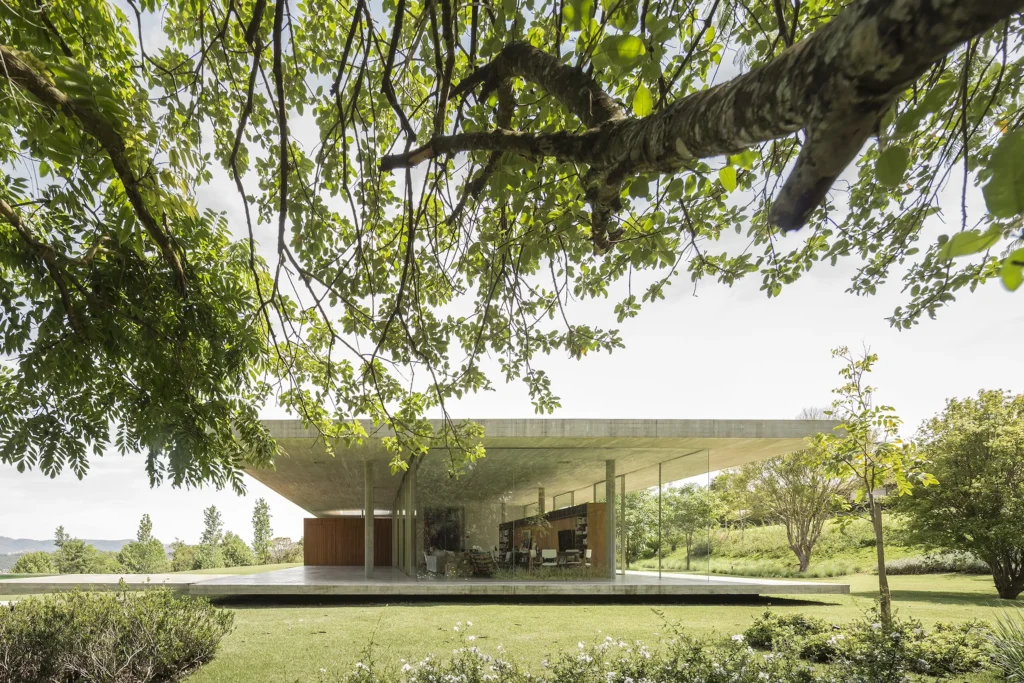
Photo © Fernando Guerra; courtesy of Studio MK27.
In the opening pages of the newly published monograph, The Architecture of Studio MK27, Marcio Kogan shares a quote from legendary Brazilian architect Oscar Niemeyer: “Life is more important than architecture.” These wise words have become a mantra for Kogan. Friends and family, he told me, come first—even as his successful career in architecture nears its fifth decade. Kogan together with Studio MK27′s Director of Interior Design Diana Radomysler were my recent Interior Design: Then and Now guests. Covering key themes that have driven their firm since it was founded in São Paulo in 2001, our conversation coincided not only with the release of the handsome Rizzoli monograph—Studio MK27’s first international publication—but also with the opening of MoMA’s seminal exhibition Crafting Modernity: Design in Latin America, 1940–1980 as well as Kogan’s 72nd birthday.
Studio MK27 has earned international acclaim through a distinctive, signature style that emphasizes airy volumes, natural light, ambient sound, sustainability, and, above all else, fluid boundaries between inside and outside. The firm’s buildings appear to flow seamlessly into the horizon, always integrating into the surrounding landscape as if the architecture were an organic product of nature itself. With limited opportunities for public and institutional commissions in Brazil, Studio MK27 has channeled its innovative approach primarily into the residential sphere, producing stunning homes defined by dramatic scales, gorgeous natural materials, and refined craftsmanship, often supported by outstanding Brazilian artisans. Each of Studio MK27’s houses is unique, at once heroic and poetic in its own way, and curated with a blend of modern and contemporary furniture. Illuminating our conversation with passion and imagination, Kogan and Radomysler explained that each project is designed to tell its own story.
Brazilian Modern has in recent years come to the forefront of international design discourse. But when the modernist movement began to manifest in Brazil in the last century—such as with the Ministry of Education and Health tower in Rio de Janeiro, a landmark completed in the 1930s by Le Corbusier and Oscar Niemeyer—Brazilian design was hardly known outside of its borders. But that changed in the 1950s and ’60s. In the postwar “golden age” of Brazilian Modern, some of the towers in the São Paulo skyline were created by Kogan’s father, Aron Kogan, a visionary modernist architect-engineer whose sudden death at age 37 left his eight-year-old son grief stricken.
Kogan explained that his identity has been engraved with cherished memories of his father. He reminisced about the time his father took him to a building site so he could climb up on the roof and enjoy a panoramic view of São Paulo. That day, he said, he knew that he would become an architect. Kogan’s father also left him with a physical memento, his family’s space-age home where Kogan grew up. It still stands today. Kogan compared the design to Villa Arpel, the futuristic home featured in French filmmaker Jacques Tati’s Mon Oncle (1958). Just like the fictional marvel, the Kogans’ home had a life of its own, outfitted with mechanical devices, experimental details, and visual effects that did not always work, often to satirical effect.
As an architecture student in the 1970s, Kogan revealed, he did not like early Brazilian Modern architecture. His appreciation of its greatness came later, when he began to recognize its role in forging a powerhouse national identity on the world stage. Today, there is nothing he loves more than the Brazilian built environment, which established his homeland as the most fertile hothouse of modern architecture in Latin America. He counts among his heroes Lúcio Costa, Rino Levi, Paulo Mendes da Rocha, and Lina Bo Bardi, and his firm’s influential contributions to contemporary Brazilian architecture are filled with references to his local architectural heritage.
After completing his degree at São Paulo’s Mackenzie Presbyterian University School of Architecture and Urbanism in 1976, Kogan began working simultaneously as a filmmaker and an architect. His love for the cinema was instilled at age 15, when he saw Ingmar Bergman’s The Silence. It was “an epiphany,” Kogan told us. In his short filmmaking career, he produced a handful of successful short films. But after his first feature film, Fire and Passion, flopped, he left the industry to focus exclusively on architecture. Kogan’s filmmaking eye, however, remained, and the homes that he and his team create have a cinematic quality thanks to the way they meticulously shape the narratives and experiential character of every space. He cites Federico Fellini as another hero, in his words, “the most important artist in history,” and he fondly remembers meeting the Fellini family in Rome a couple years ago to express this deep gratitude and admiration for the one-of-a-kind Italian auteur. Today, Fellini’s dreamy, nostalgia-fueled sensibility is echoed in Studio MK27’s work.
Studio MK27’s team of 57—of whom four women have recently become partners—is on a quest to imbue their architecture with a palpable “Brazilianess”—an approach that has resulted in a portfolio of spectacular homes around the globe. “Architecture,” Kogan said, “is like music,” because its power is forged in the tension between silence and sound, between void and fullness. In the Flag House, for example, the owners wanted a vacation home in a Canadian ski resort town that feels at one with the landscape, with the same kind of interior-exterior connection more commonly associated with tropical climates like Brazil. Studio MK27 delivered an expansive, cantilevered glass box with 360° views of the snow-capped mountains, sweeping valley, and dense evergreen forest.
While much of Brazilian Modern architecture was informed by Le Corbusier’s rationalist, utopian vision, Studio MK27’s language is rooted more in the legacy of another modernist icon, Ludwig Mies van der Rohe. Consider the Planar House—the drama of the concrete slab resting atop slim columns; the sleek horizontality; the luxurious, finely crafted details. In our conversation, I mentioned that his Vista House reminds me of Mies’ Brick Country House and Concrete Country House, two unrealized projects that epitomize the German architect’s oeuvre. Mies, he responded, has shaped his soul, but he sees Studio MK27’s relationship with Mies’ work as “spontaneous.”
The curated interior of the Ramp House is Studio MK27 at its best. The clients requested that their important collection of African masks serve as the point of departure, yet they didn’t want the interior to feel like a museum. Rather, they wanted a home where they could truly live with their art. The resulting interior design was the work of Radomysler, who developed magnificent solutions for displaying the clients’ collection within a dynamic yet cozy environment furnished with vintage designs by Joaquim Tenreiro, Sergio Rodrigues, Vladimir Kagan, George Nakashima, Serge Mouille, and Isamu Noguchi. It was much easier to find Brazilian mid-century pieces in the local shops before it was discovered by the entire world—especially pieces crafted in Brazilian hardwoods.
Our talk concluded on the topic of our shared passion for Japanese architecture. Kogan said that he tries to visit Japan once a year and shared a number of Japanese architects whom he admires. He told us that Ryue Nishizawa of SANAA is one of Japan’s most intriguing architects and called NIshizawa’s Teshima Art Museum on an island in the Seto Inland Sea an “emotional building.” He named Kisho Kurokawa, co-founder of the 1960s Metabolist movement, one of his heroes, commending his ideas about architectural megastructures as an expression of biological growth. Kurokawa’s recently demolished Nakagin Capsule Tower was one of his favorite buildings, and he wishes he could have bought one of the tower’s concrete capsules before they were destroyed. He also noted that his favorite composer is the late Ryuichi Sakamoto.
The greatest concentration of Metabolist architecture was constructed for Expo ’70 in Osaka. The universal expo returns to Osaka in 2025, celebrating the theme “Designing Future Society for Our Lives.” In December 2022, it was announced that the competition to design the Brazilian Pavilion was awarded to Studio MK27 and Magnetoscope. The two studios developed a sustainable, parametric structure that, sadly, won’t be built. It seems that no contractor can be found to build the experimental pavilion within budget. A loss for contemporary architecture, for sure. Luckily, Studio MK27 has given us so much already.
This article was published today in Forum Magazine by Design Miami/.
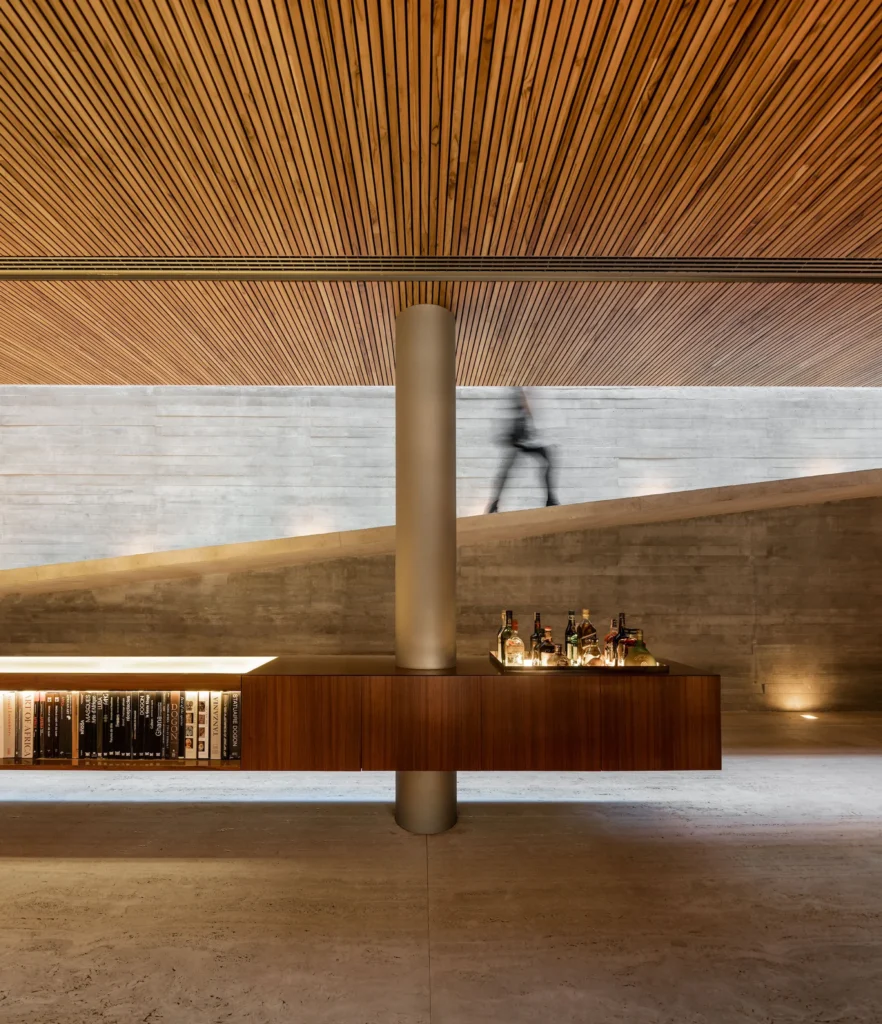
photos © Fernando Guerra; courtesy of Studio MK27
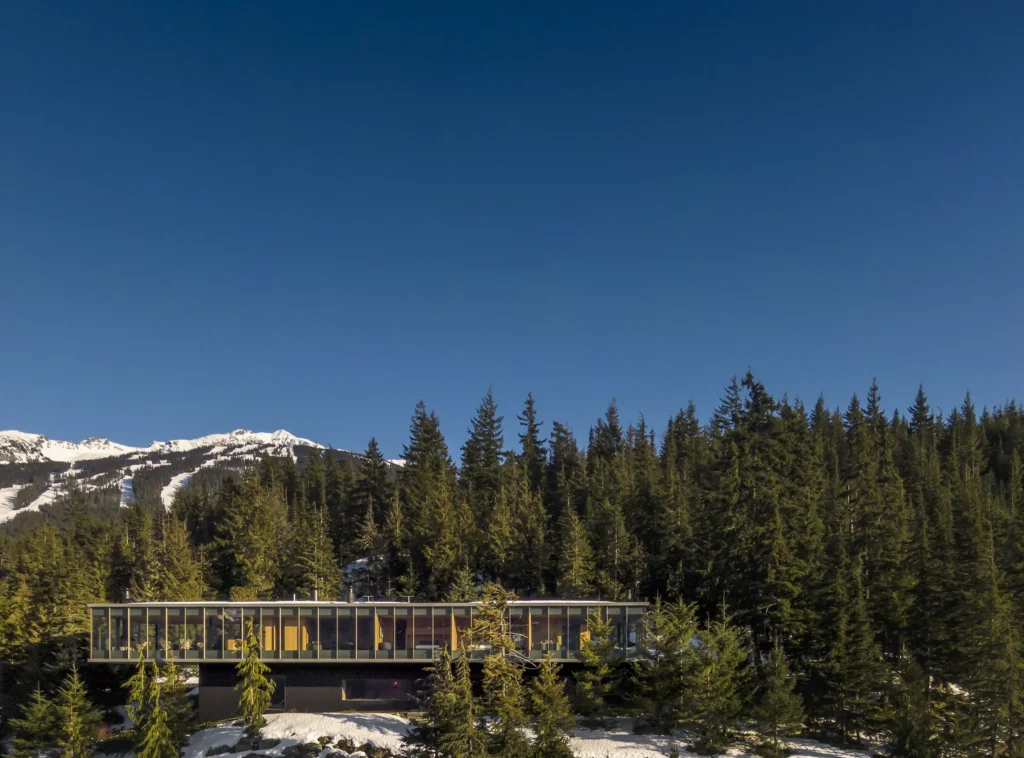
Photo © Fernando Guerra; courtesy of Studio MK27
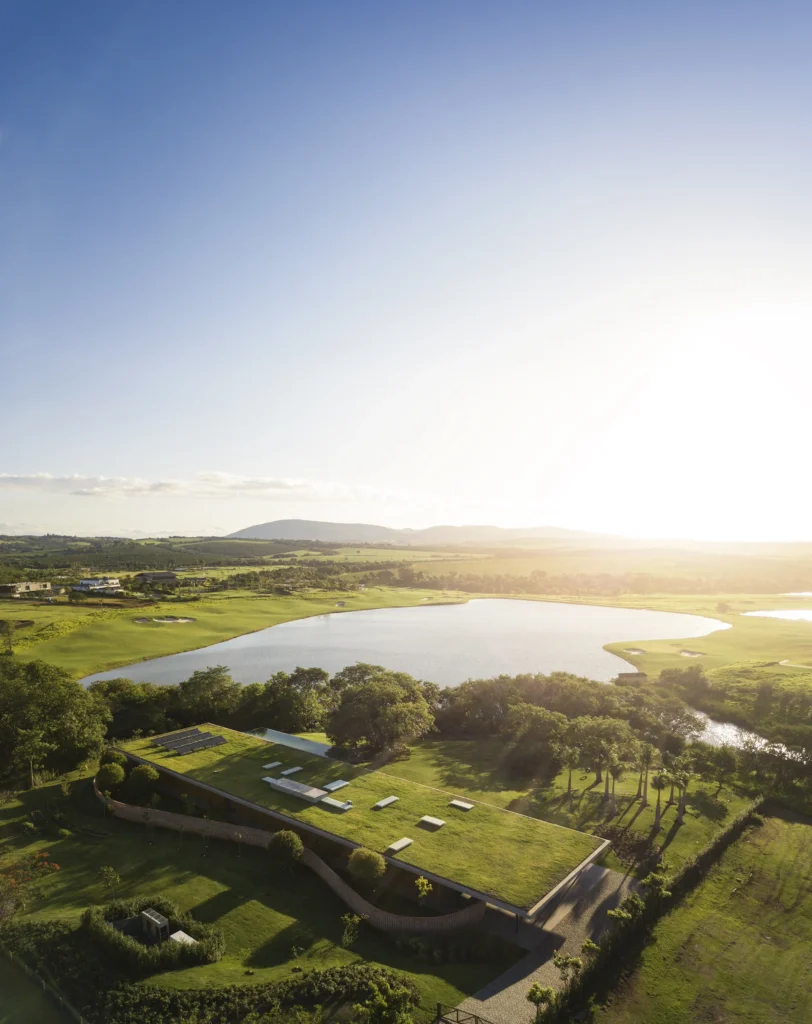
Photos © Fernando Guerra; courtesy of Studio MK27
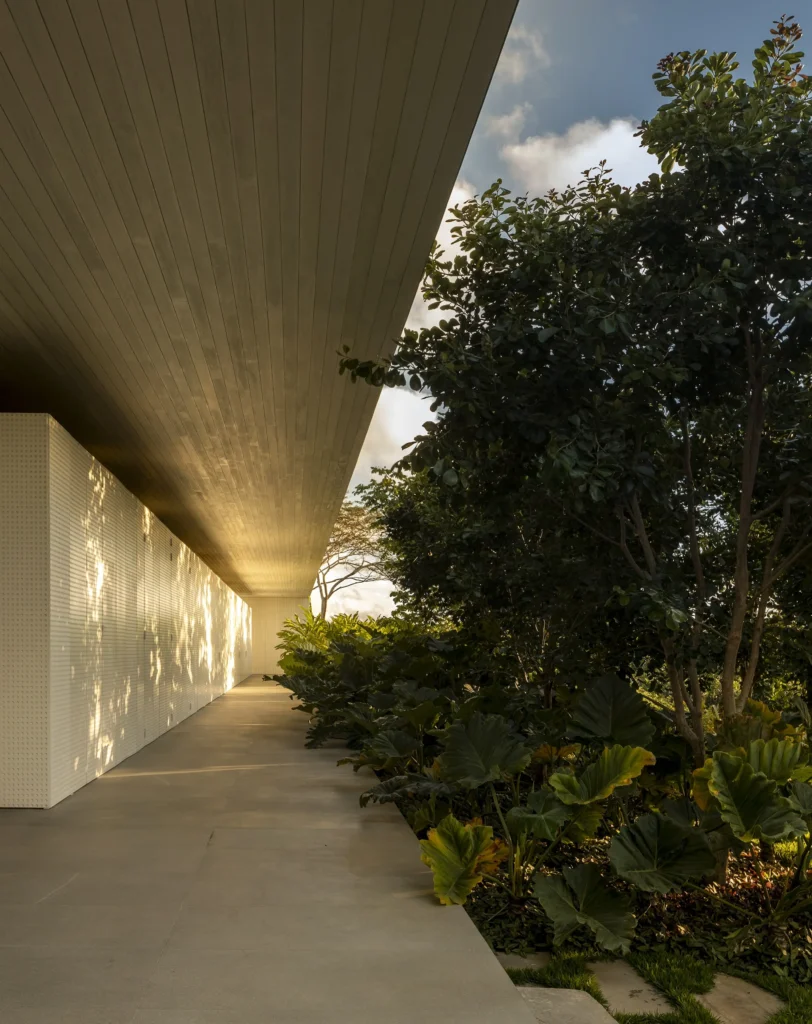
Photos © Fernando Guerra; courtesy of Studio MK27
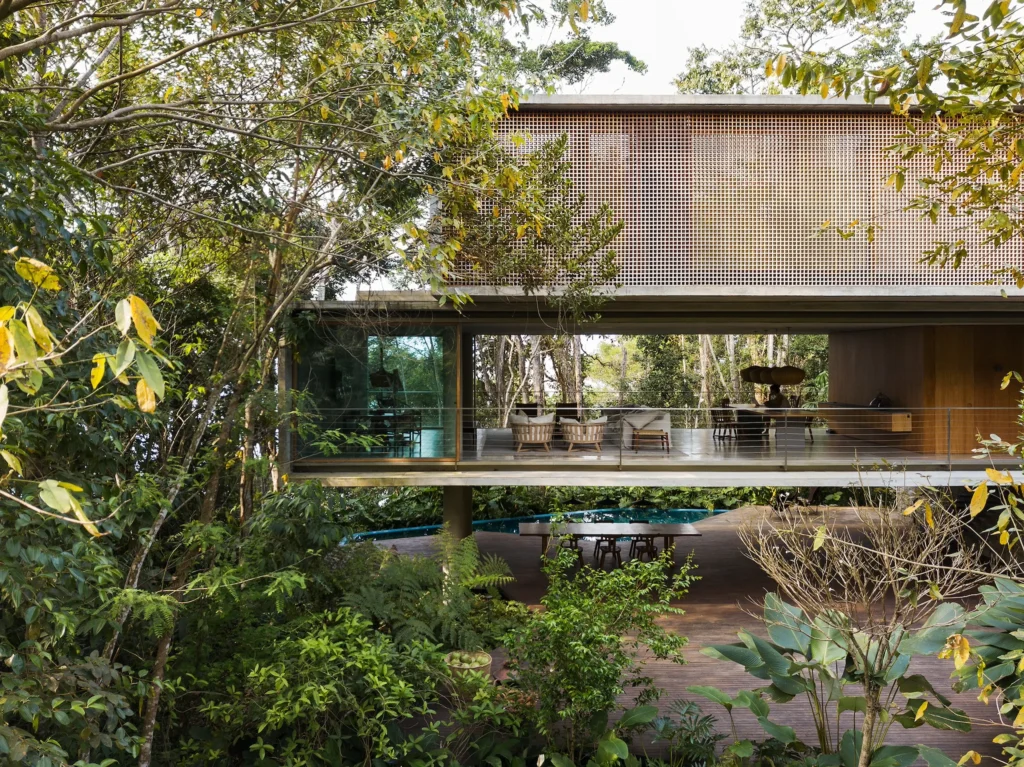
Photo © Andre Scarpa; courtesy of Studio MK27
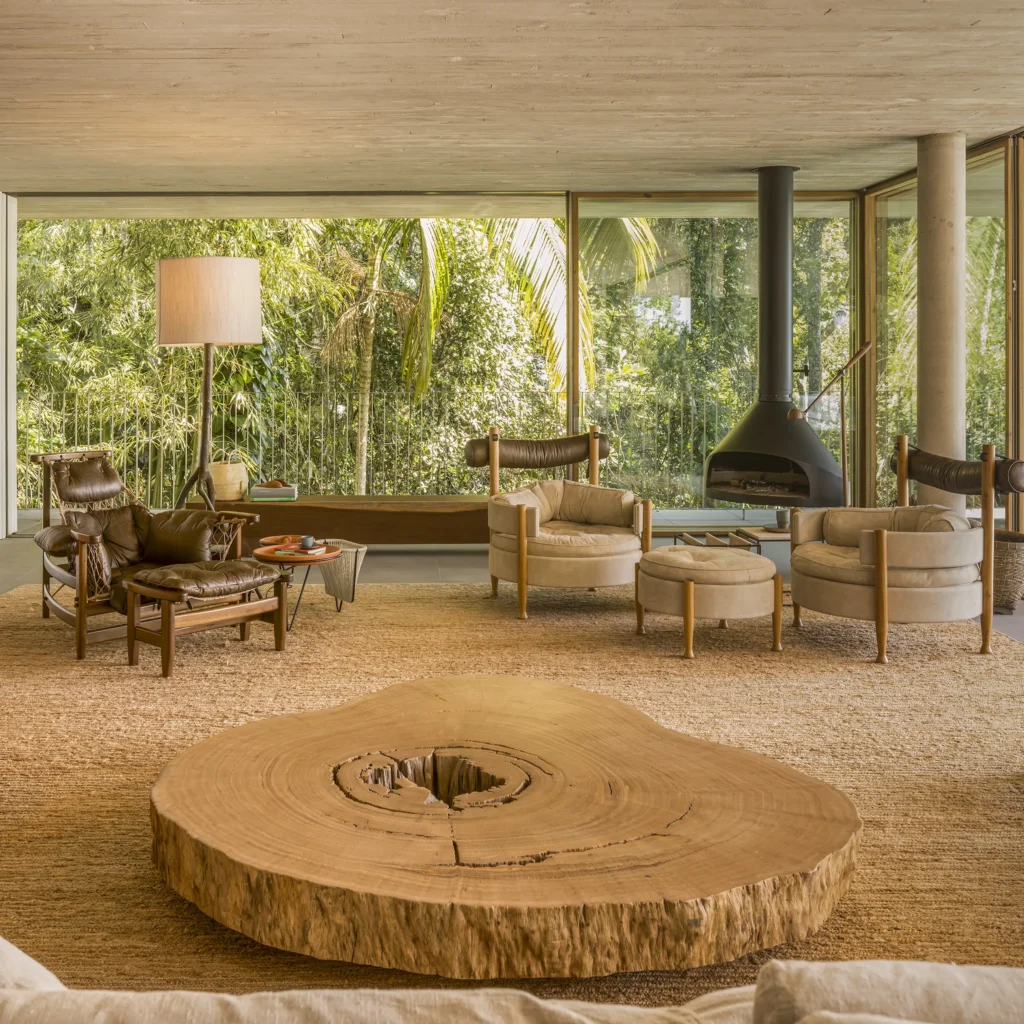
Photo © Fernando Guerra; courtesy of Studio MK27
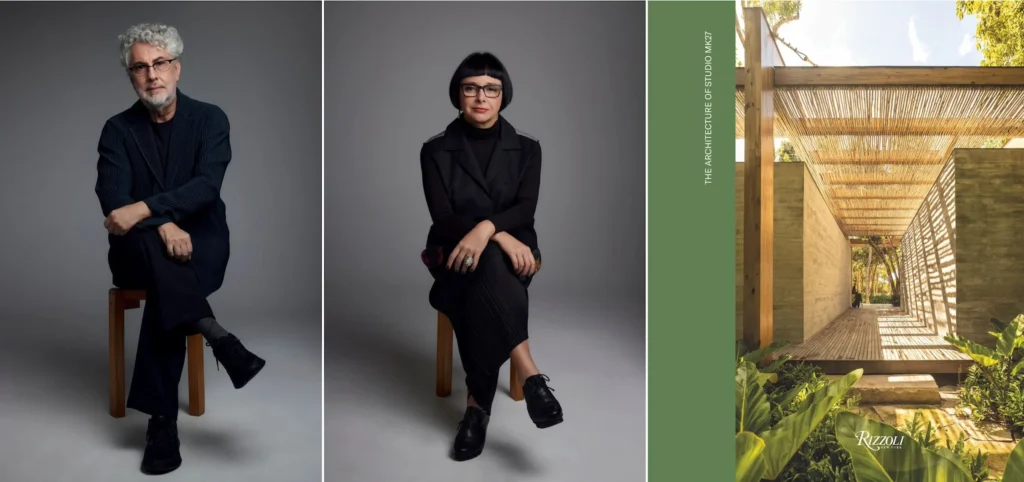
Photos © Victor Affaro and © Rizzoli; courtesy of Studio MK27
